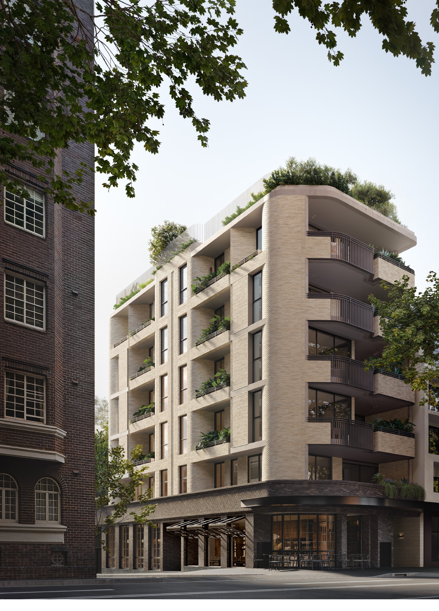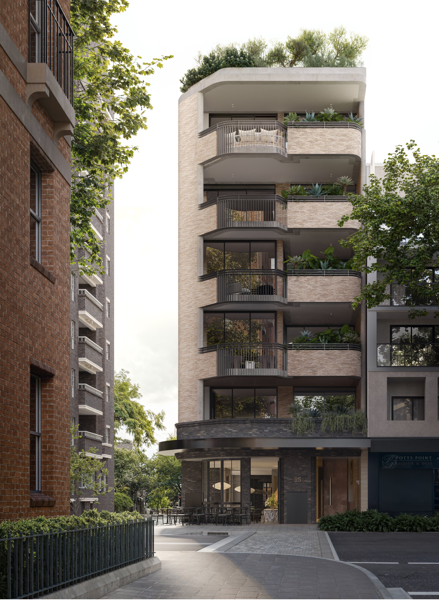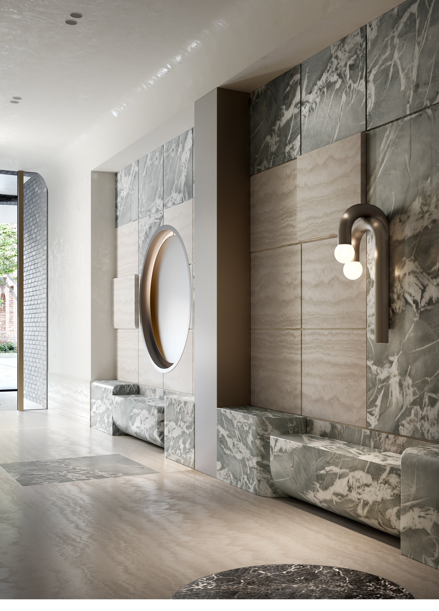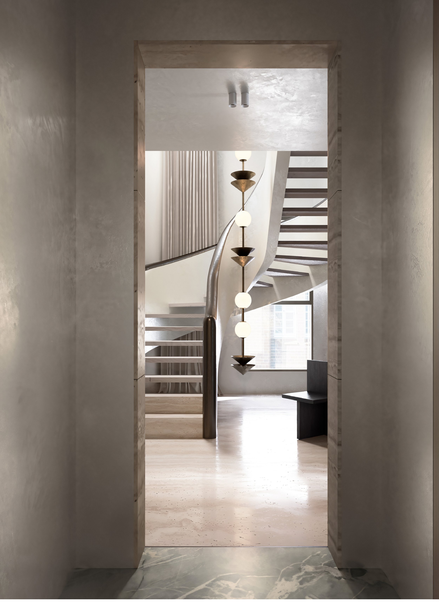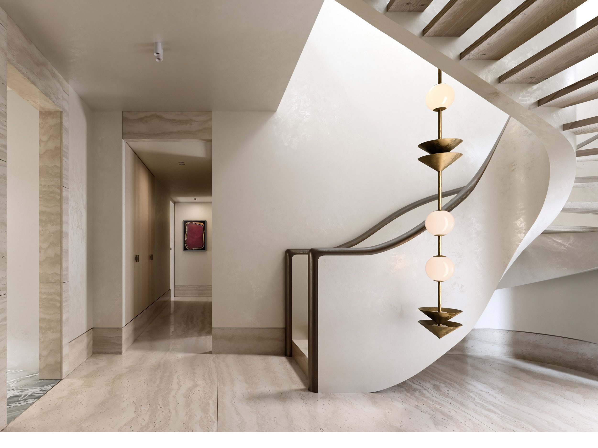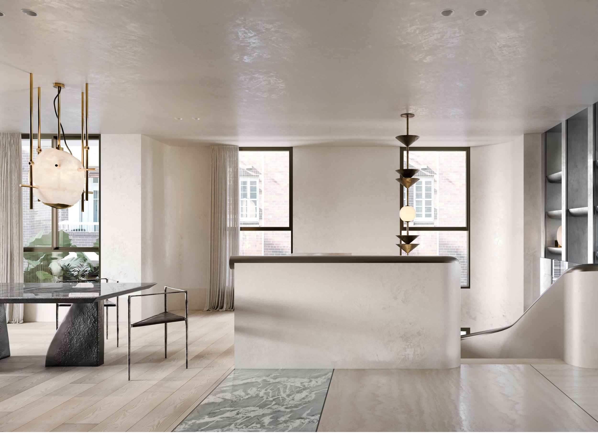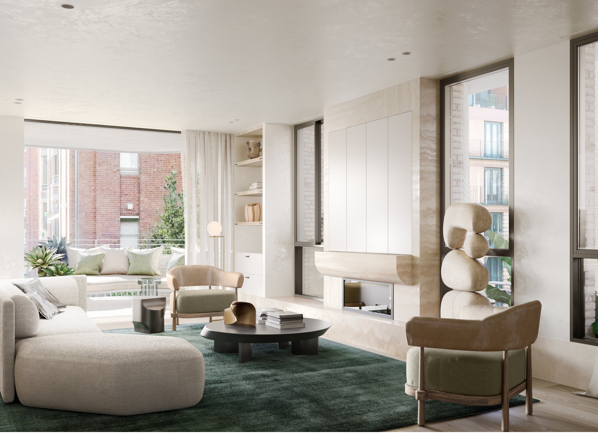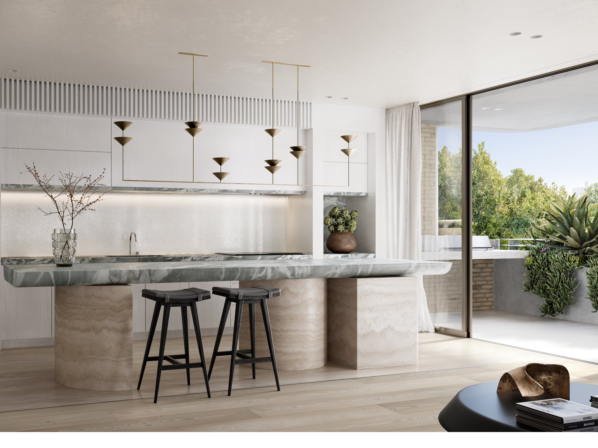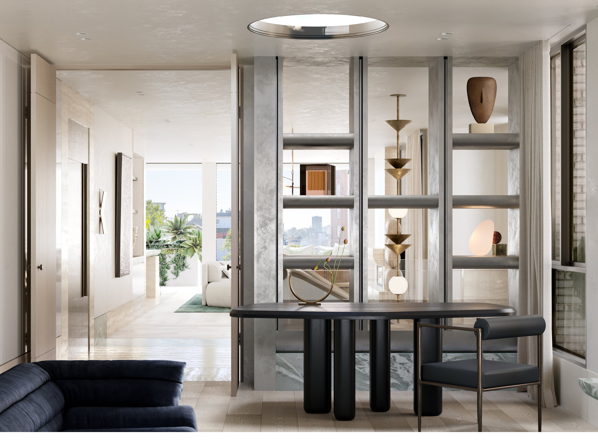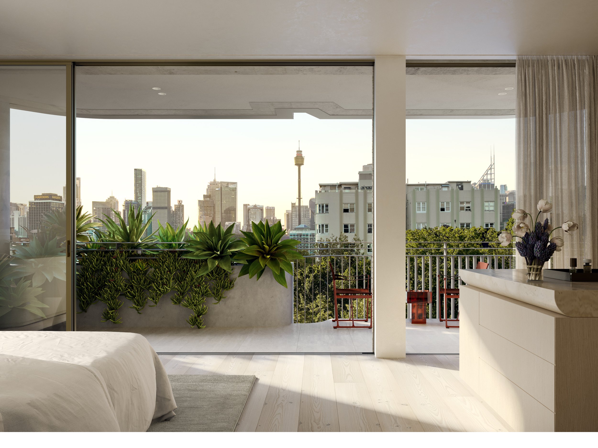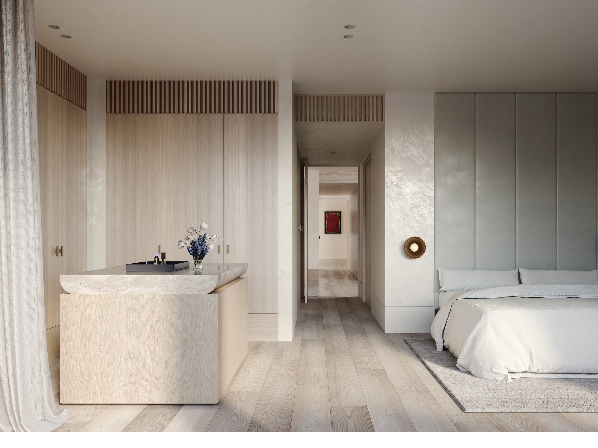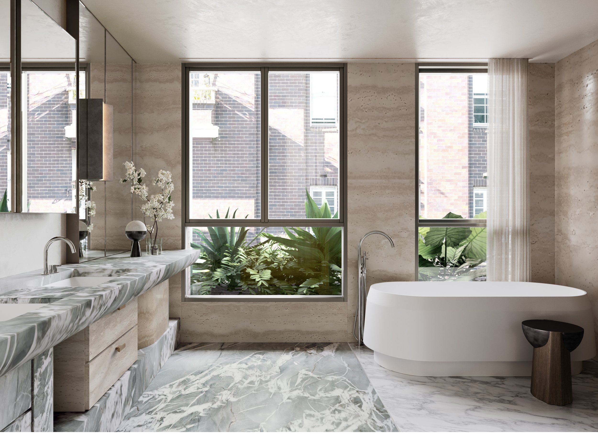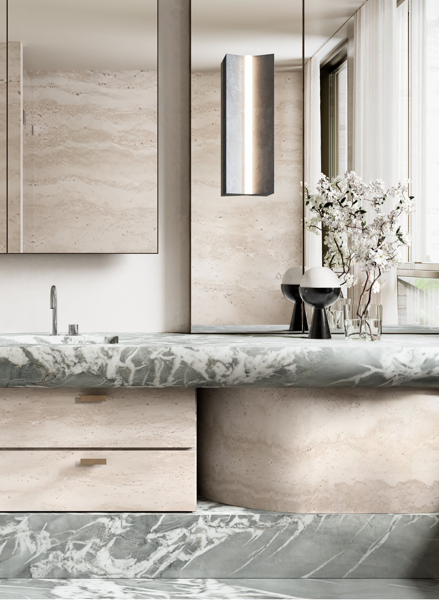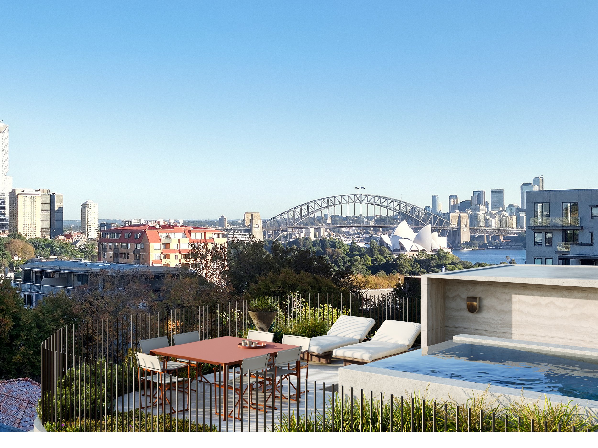POTTS POINT MIXED USE DEVELOPMENT
(UNDER CONSTRUCTION)
The building façade fronting Macleay Street is articulated carefully with generous setbacks above the podium that resolve the differences in the street alignment of adjacent neighbouring buildings. It is differentiated from the commercial spaces with a marbled cladded stepped wall in a contemporary art-deco style. The door is recessed from the building boundary, with an additional skylight to provide natural lighting to the lobby. The building’s materiality provides visual interest for both residents and the public whilst positively contributing to the surrounding contextual character. A roof top communal garden allows lush planting and visual separation within a high quality communal landscaped gathering space.
