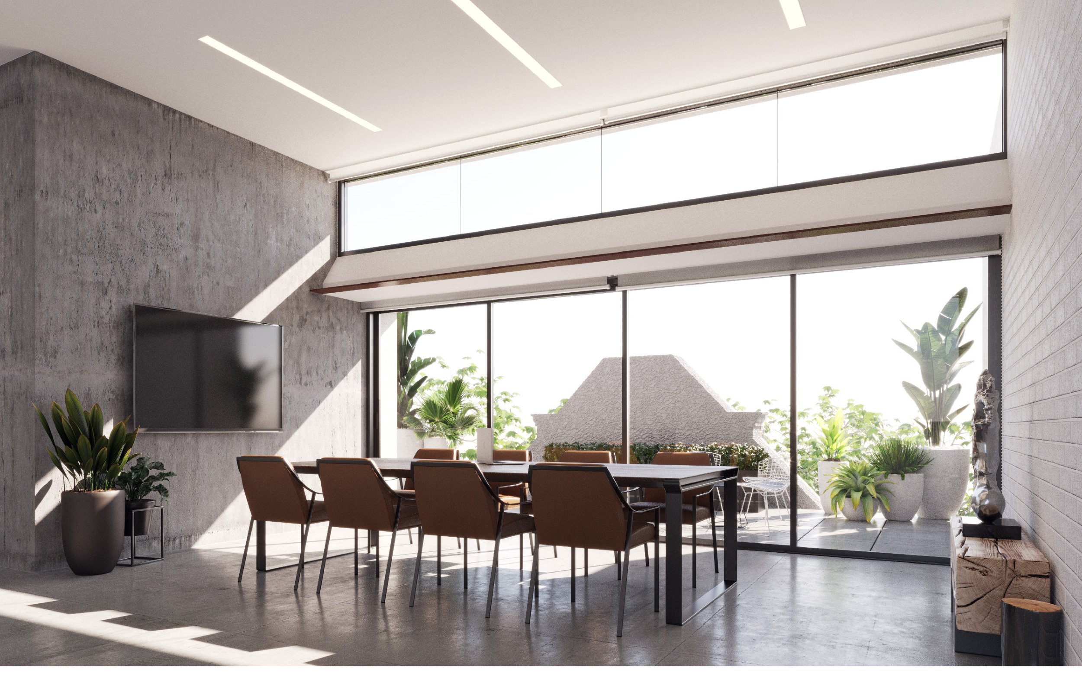
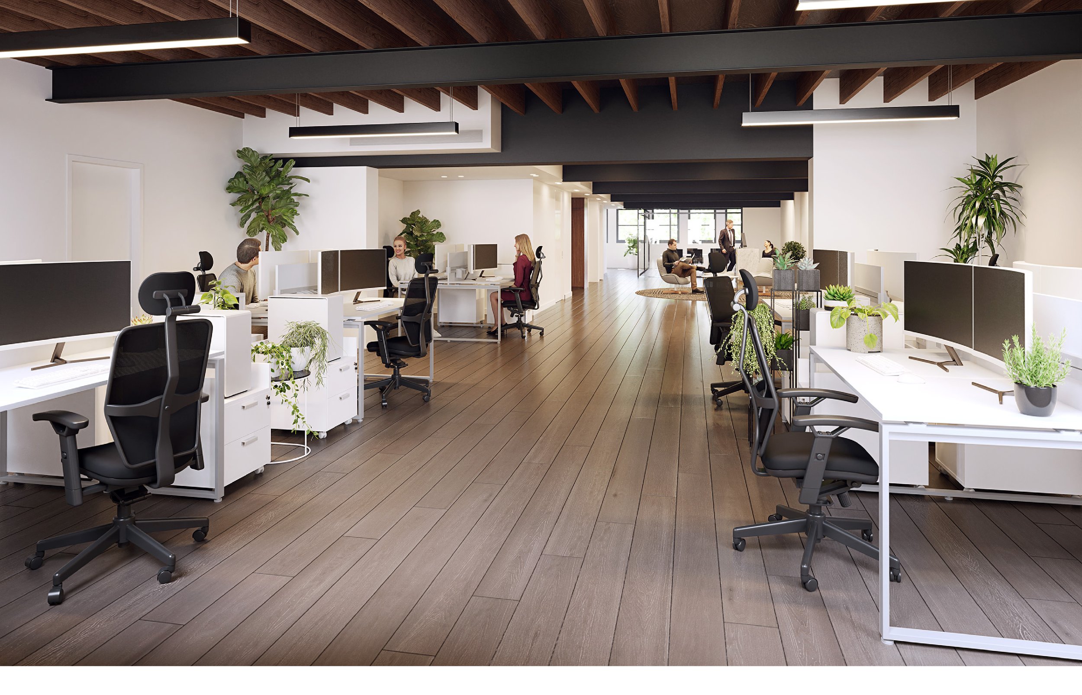
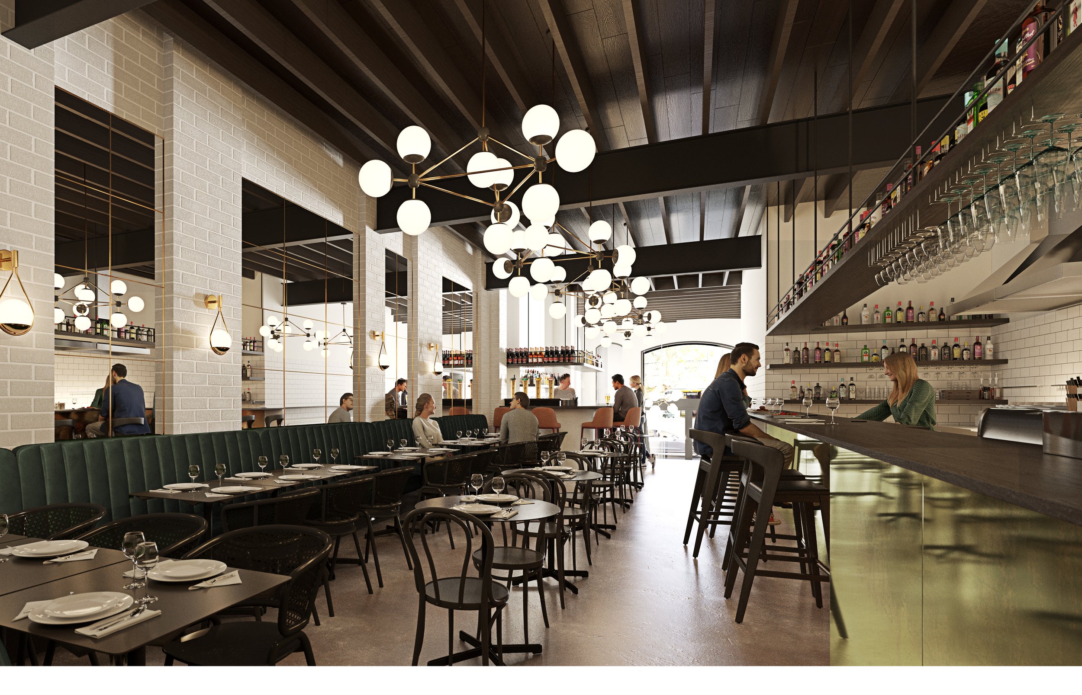
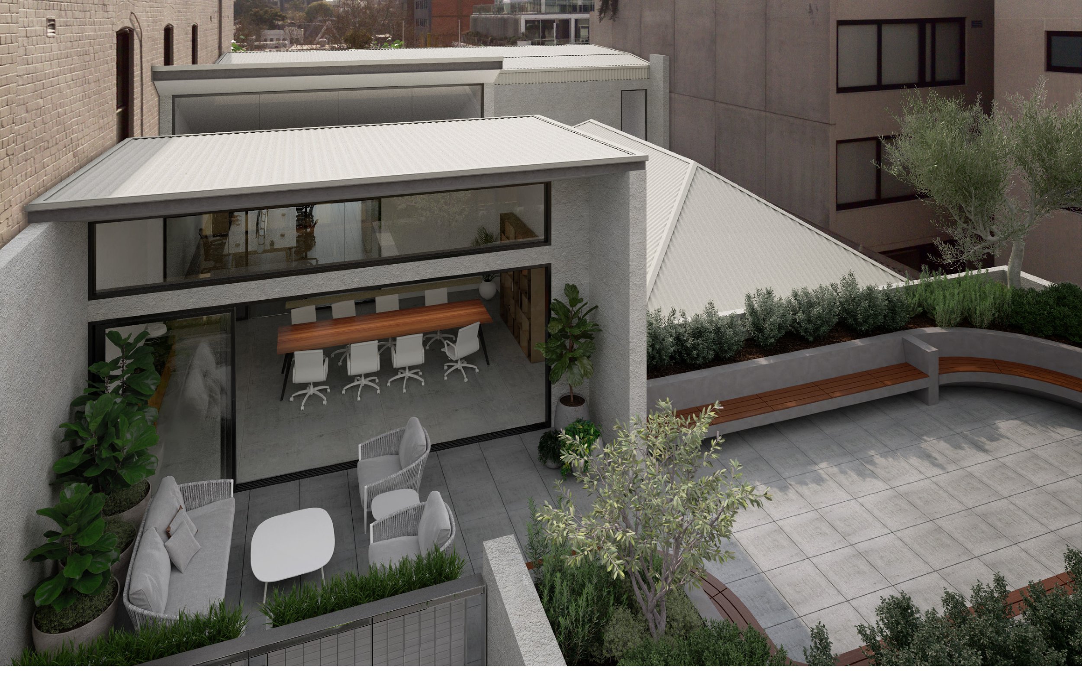
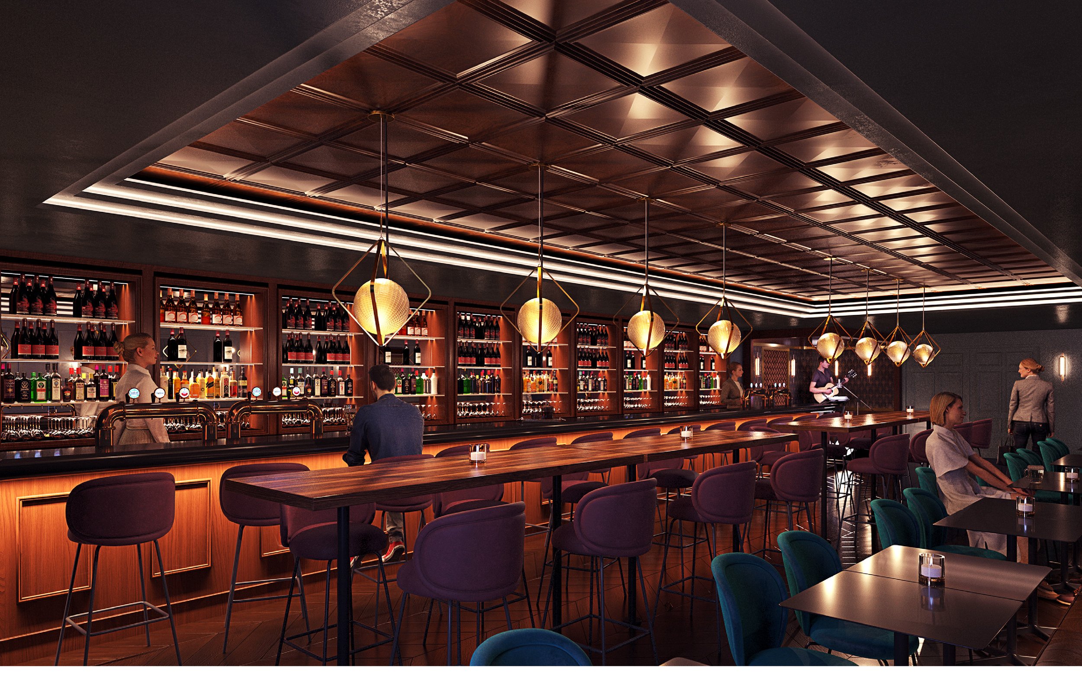
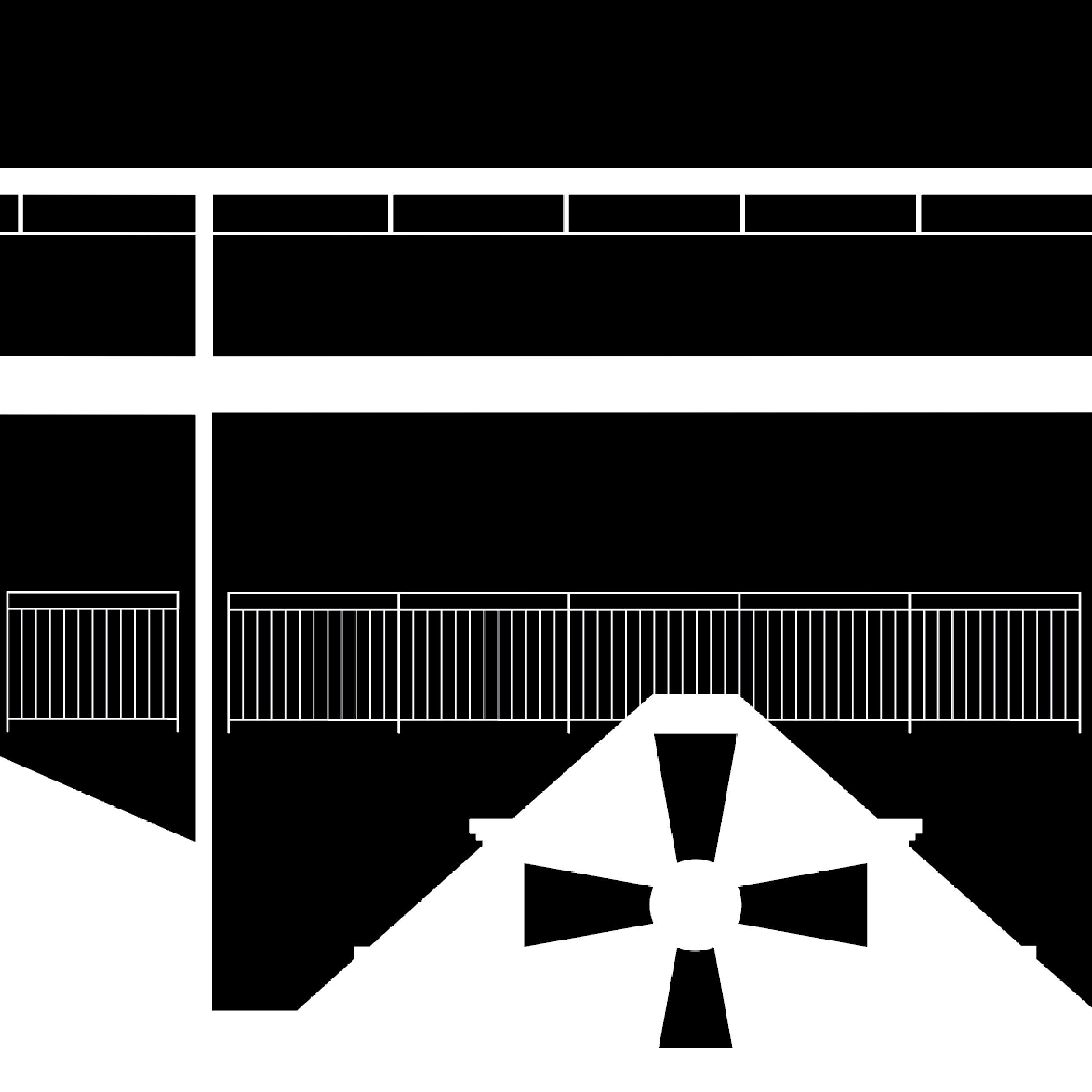

(UNDER CONSTRUCTION)
Established in 1912 and refurbished in 2022/23, 65 Foveaux St is being transformed to accommodate contemporary work environments, bustling restaurant, speak-easy bar and generous roof top garden. This quintessentially Surry Hills building retains features of the original schweppes factory whilst adding contemporary elements for commercial use.
Strong, bold finishes complement high ceilings, exposed timber joists, floorboards and sandblasted brick walls. The material palette is robust and elegant allowing tenants to create engaging work environments within a historic context.