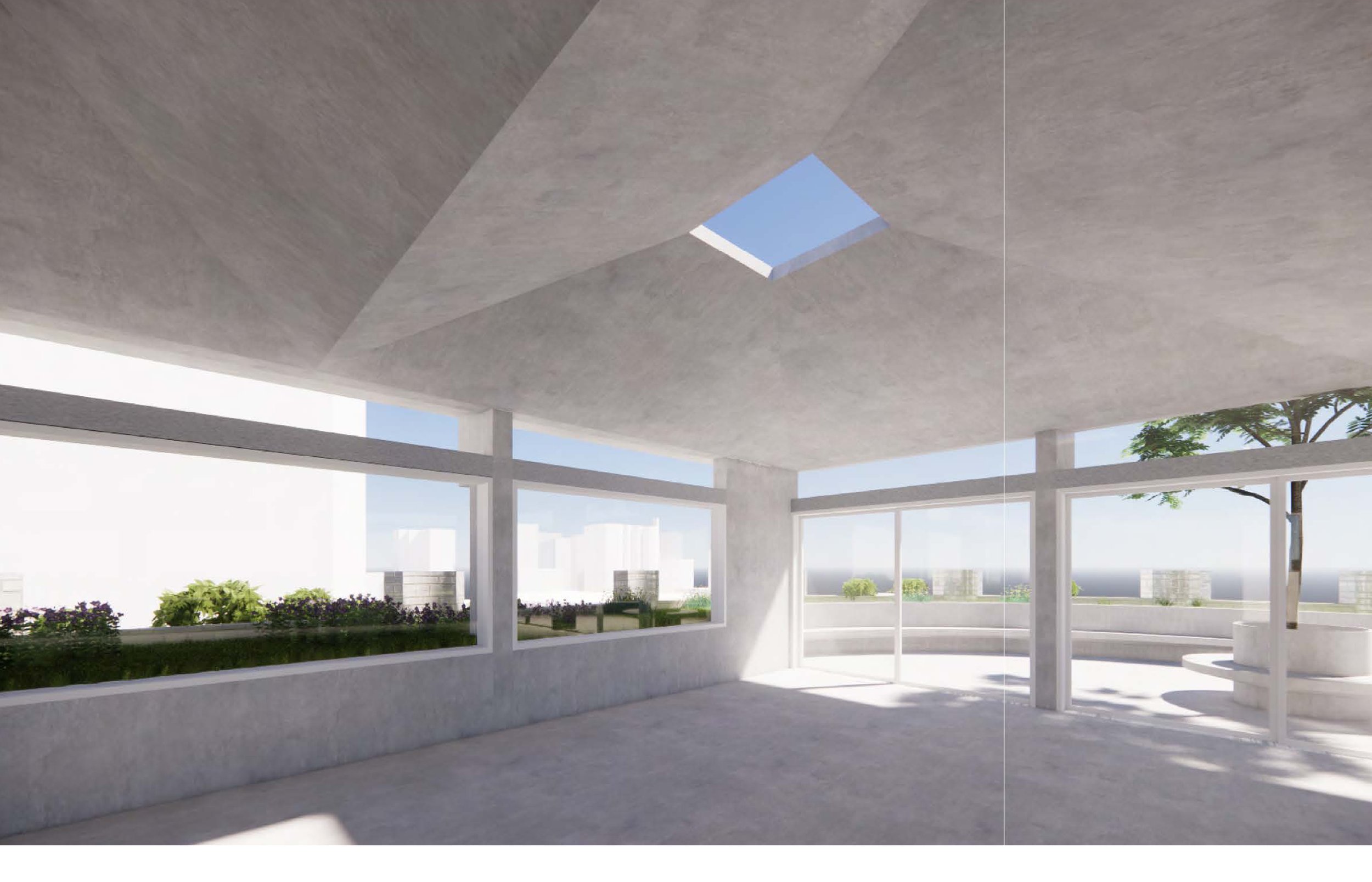TAYLOR SQUARE MIXED USE DEVELOPMENT
(COUNCIL APPROVAL NOV 2024)
An extension to this iconic Federation-era building in Sydney’s Taylor Square. Inspired by the layering of volumes, the design creates a sympathetic addition to the existing building. The extended floors follow the rhythm of the existing building’s facade with each floor subtly separated in the articulation of the perimeter curves. The proposed building is predominantly corten steel with recessed glazing carefully selected to refine the architectural language and soften the appearance of the harder materials. The facades have been composed to express scale, rhythm and variation suitable to a development of its size.





